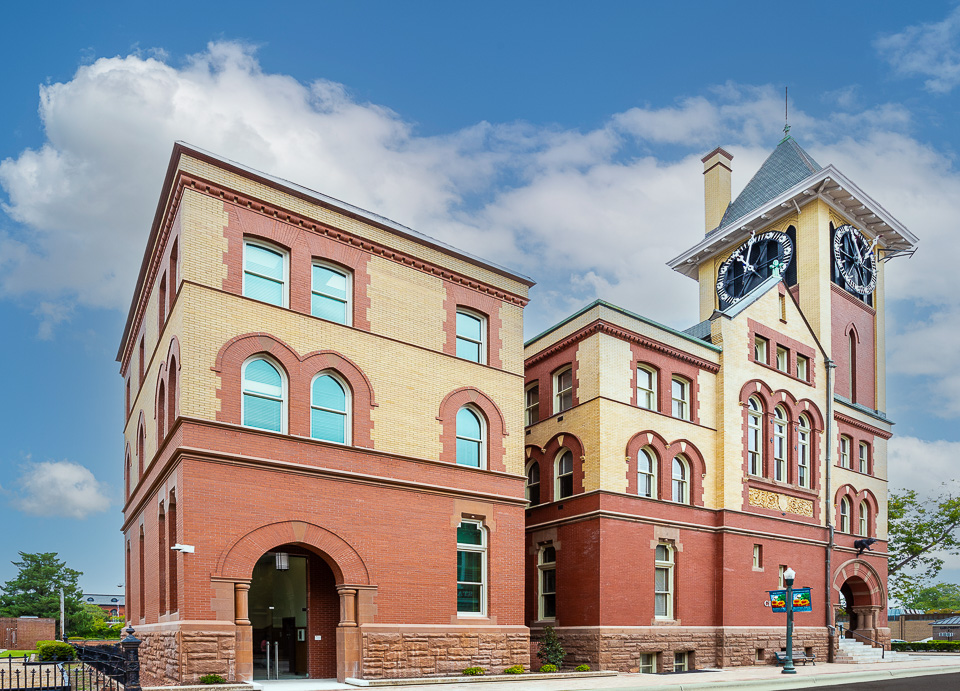
18 Oct New Bern City Hall Elevator Annex
New Bern City Hall, located in historic downtown New Bern, NC, is now fully accessible to the public with the addition of the elevator annex. The annex features a lobby area, elevator, accessible restrooms, and a stairwell.
Daniels & Daniels Construction Company was thrilled to partner with MBF Architects and the City of New Bern in bringing this project to reality. This project showcases the art of historical preservation and new construction, and what is possible when designed to be seamless. The project was led by Project Manager Carl Russell and Superintendent John Kantenwein.
Originally constructed in 1895, the three-story structure has stayed true to the Romanesque and Picturesque architectural styles. The use of different colored building materials to highlight various architectural elements and portions of the building is typical of the Victorian era and is fully incorporated in the building. It comes as no surprise that City Hall is one of New Bern’s ‘architectural gems.’
The new addition allowed for only a 3-foot clearance from the new structure to the historic wrought iron fence, and less than 2-foot clearance from the building to the sidewalk. These tight constraints made for some challenging maneuvering, but the results are stunning. The attention to detail and craftsmanship can be seen from the moment you approach the building and throughout.
“It was imperative to us that the building’s design mimic historic City Hall,” said Foster Hughes, City Manager. “The construction team shared that vision and created an annex that looks like it’s been here since the 1890s. It’s remarkable.” The inside of the building has some unique features, including a glass inlay of New Bern’s Swiss seal in the lobby floor, exposed brick of the original building, and unique wooden doors and trim as visitors transition into historic City Hall. On the outside, the annex features a slate roof, and its copper soffits were built to match the ones on City Hall.
During the October 10th ribbon cutting, Jeremiah Daniels, D&D Vice President, reflected on the project and partnerships that made it a success. “Any time you are working with an existing building built in the 1800’s, you know there will be unique challenges, and a three-foot clearance to construct a three-story building was nothing short of unique. Our job as a General Contractor is to take the dream and vision of the owner and take the design of the architect and bring it to life. That is only possible through really great partnerships, and we had incredible partners on this project. The brickwork by Manning Masonry, Inc. is outstanding. This is not masonry – this is an artist’s work and seamlessly transitions from the old to the new building. As you walk inside you will see the beautiful woodwork from John G. Audilet that transitions beautifully between the new and existing building. We are grateful for the dedicated team who made this project a success.”
To learn more about Daniels & Daniels Construction Company, visit danddcc.com or call (919) 778-4525

